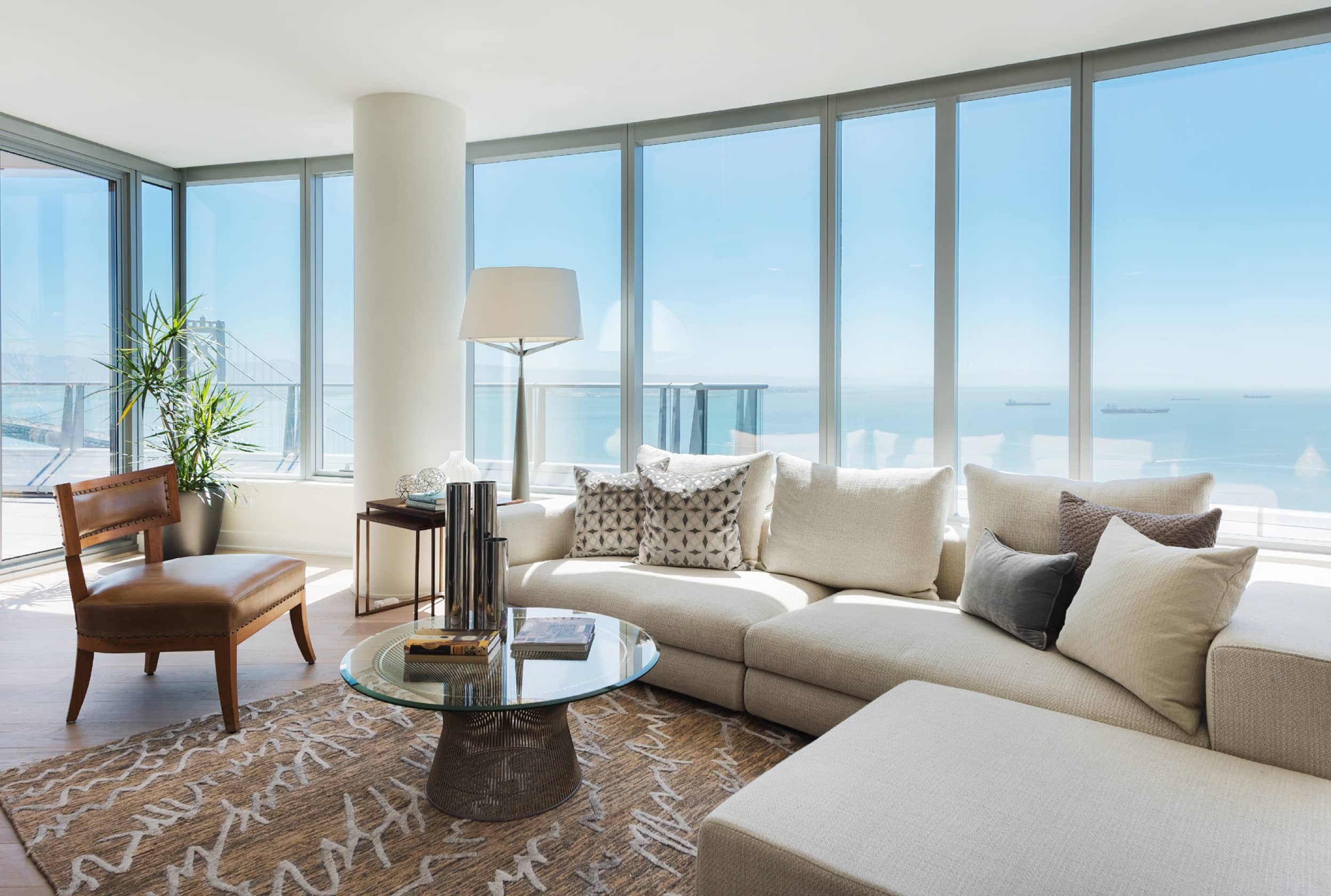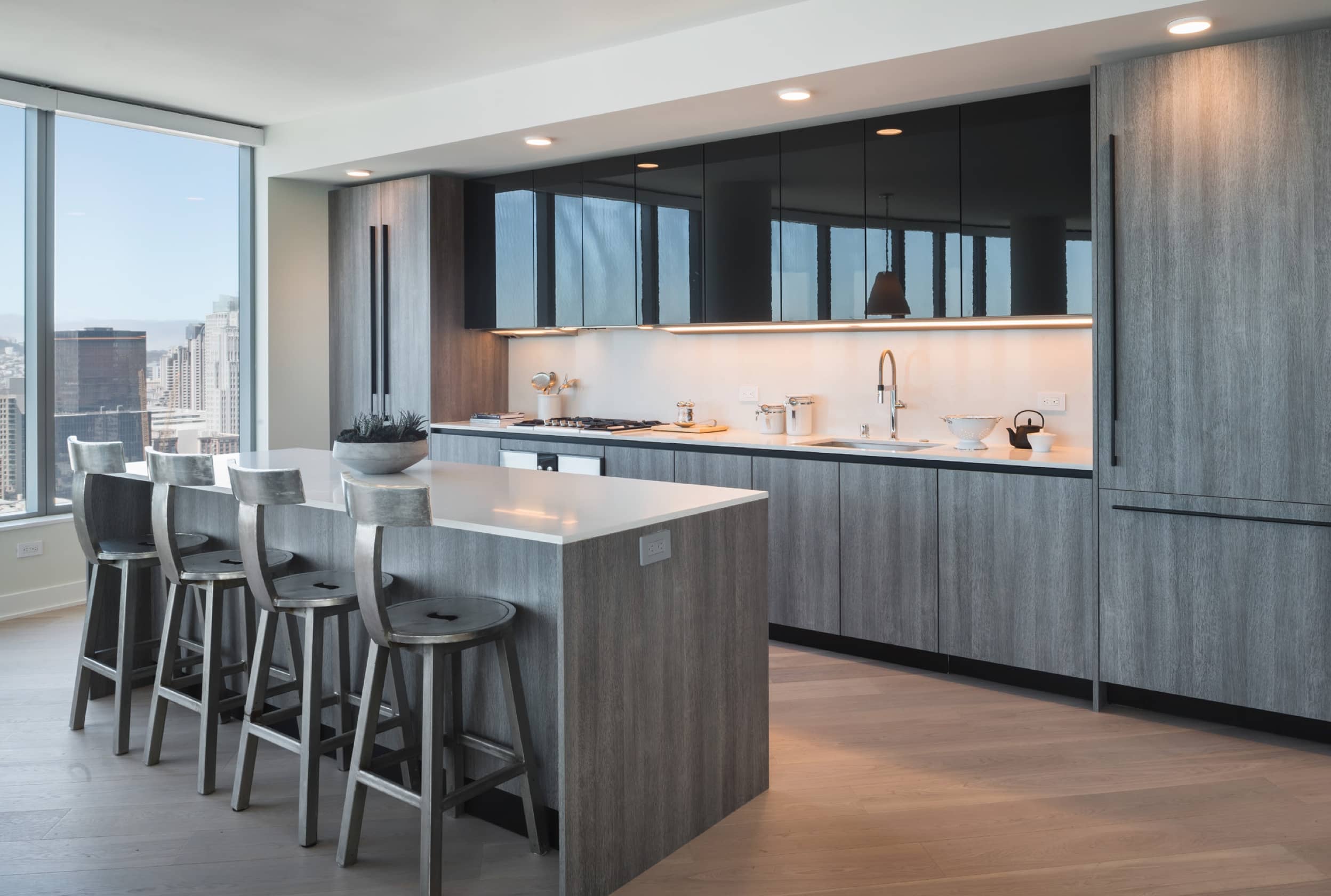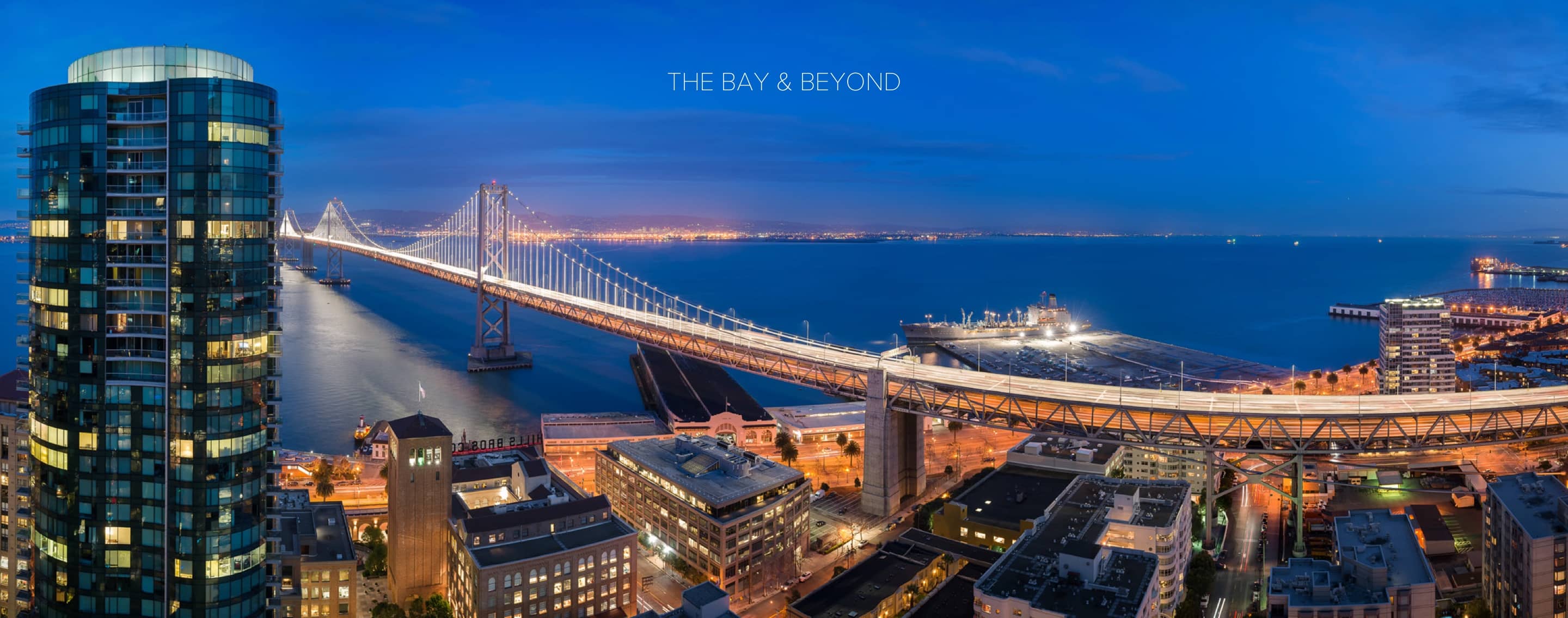THE PENTHOUSE
COLLECTION
LUMINAs most elevated residential offering, the two Tower B Penthouse homes span ~5,200 square feet and ~5,700 square feet. Each spacious home spans two stories with one residence featuring 360-degree views of downtown and the bay, while the other home offers 270-degree views of the South Bay and the Peninsula. Each double-height penthouse features between ~280-290 linear feet of glass curtain wall throughout the entertainment spaces, 18-foot ceilings, three outdoor decks, and the potential for a roof deck buildout. These penthouse residences make hosting guests a pleasure.
As a fully-customizable shell opportunity, each design decision is yours, ensuring a tailored experience in every detail. Discover the most refined address San Francisco has to offer at the very peak of LUMINA.
FEATURES
- 360-DEGREE CITY AND BAY VIEWS (Penthouse A)
- 270-DEGREE BAY VIEWS (Penthouse B)
- 18-FOOT CEILINGS
- CUSTOMIZABLE SHELL
- DOUBLE-HEIGHT ENTERTAINMENT SPACES
- EXPANSIVE OUTDOOR LIVING SPACES
- DESIGNATED ROOFTOP
- DESIGNATED STORAGE ROOM
- LARGEST RESIDENTIAL OFFERING AVAILABLE
- ELEVATOR ACCESS
- VALET PARKING FOR UP TO THREE VEHICLES
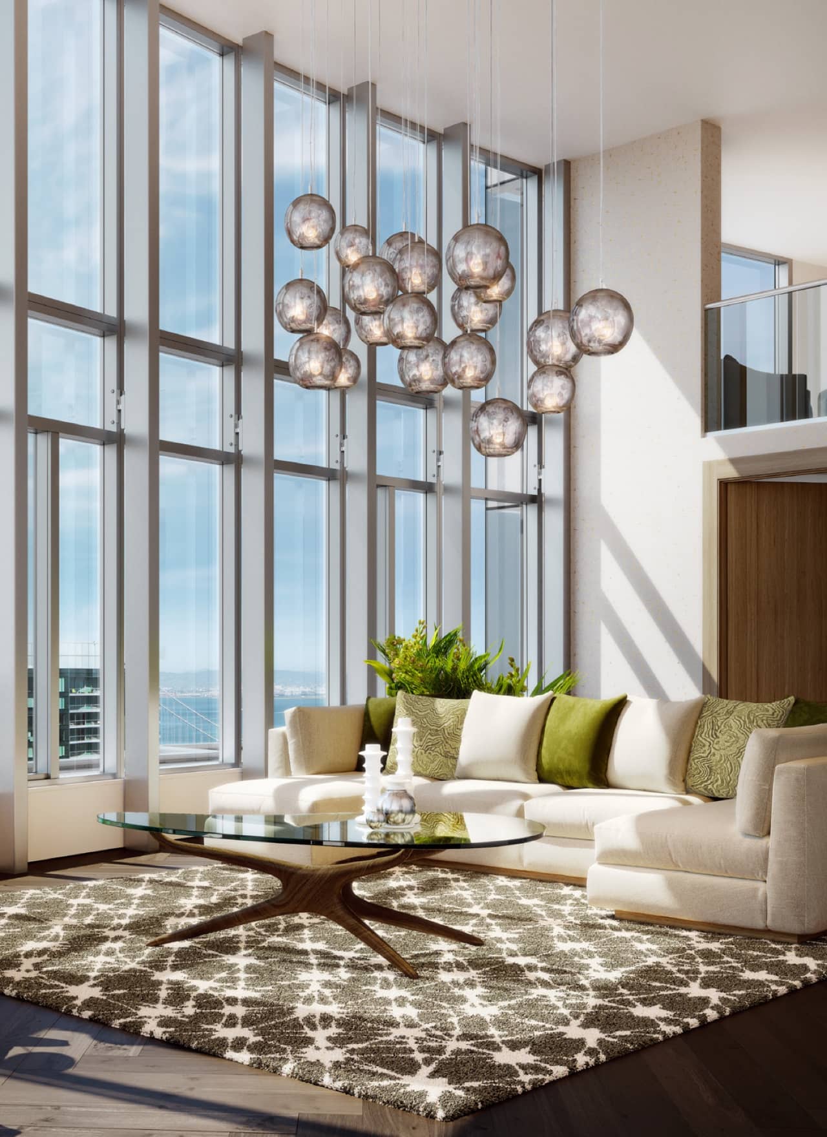
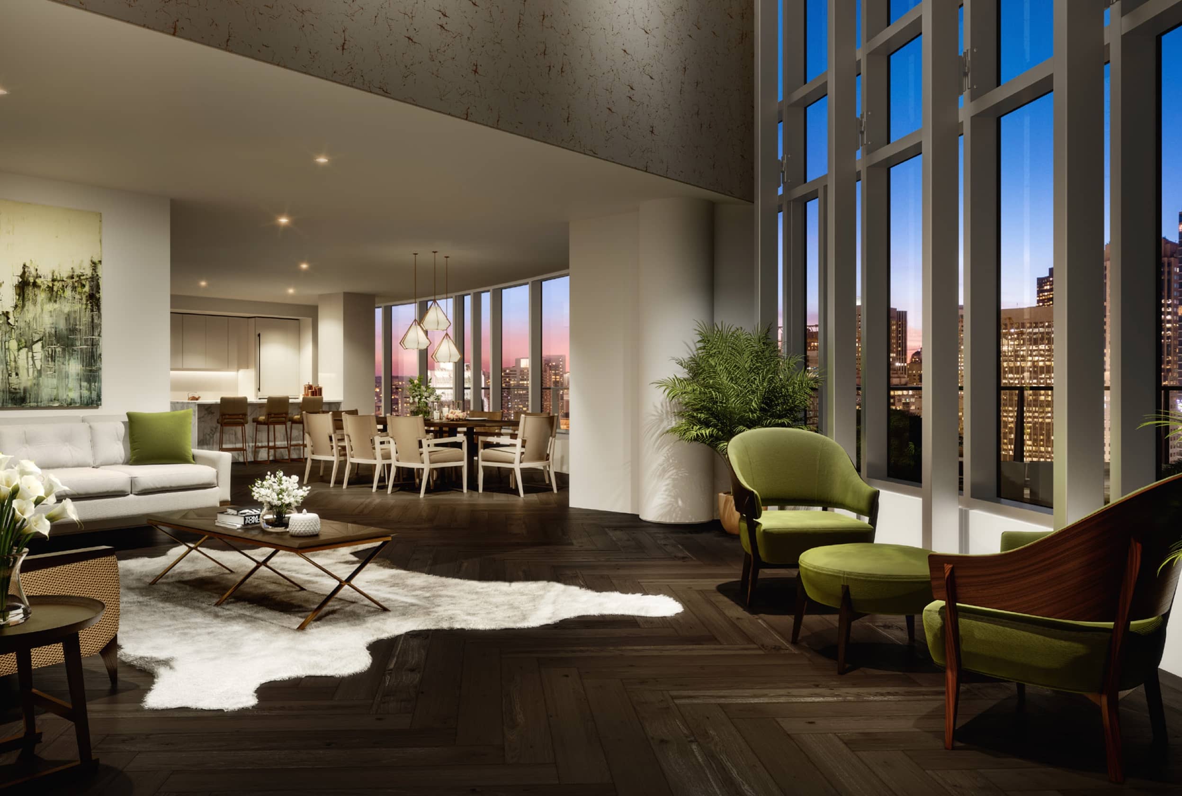
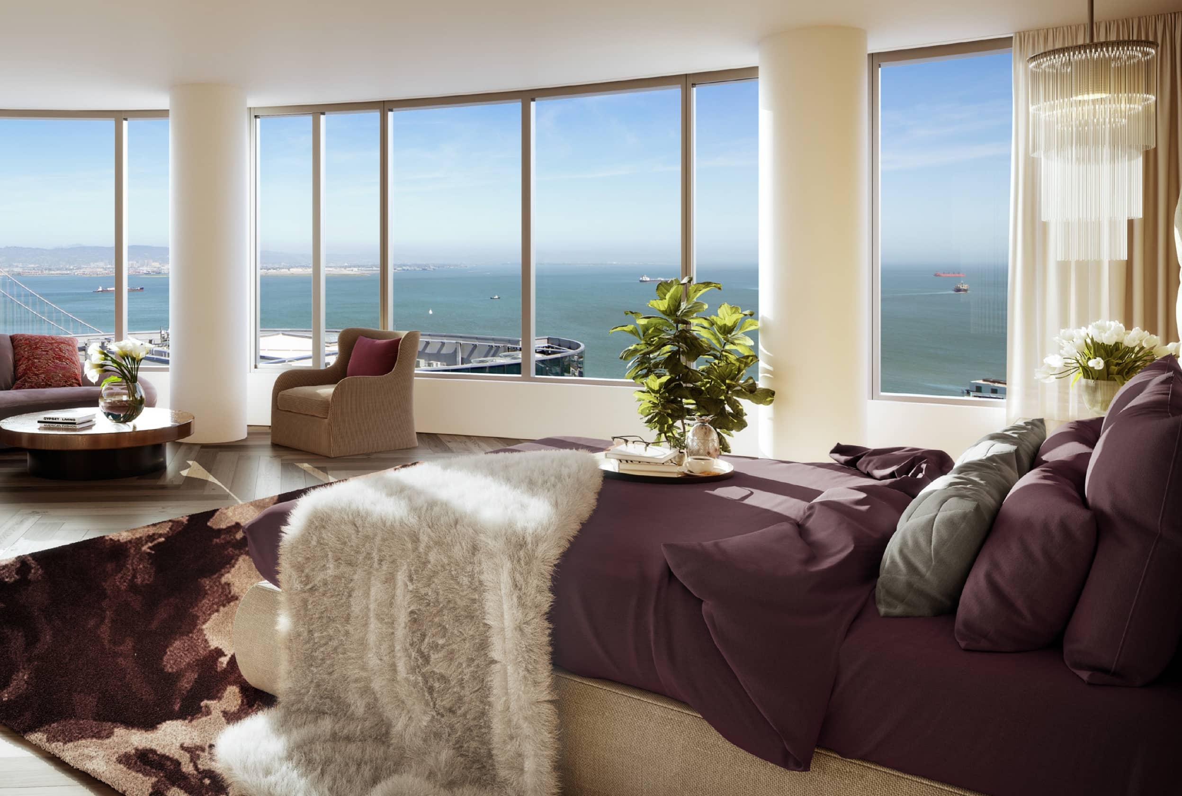
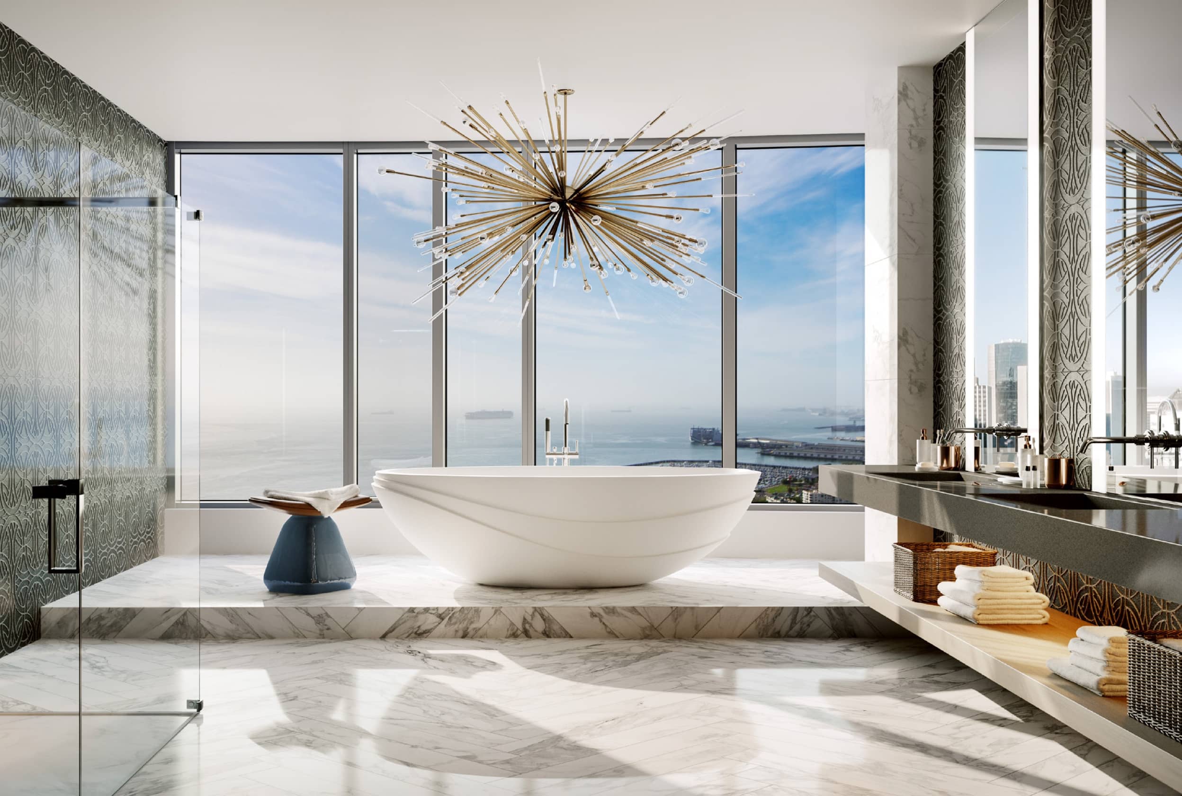
THE PENTHOUSE
TERRACE COLLECTION
Each spanning half of LUMINAs 36th and 37th floors, these Penthouse Terraces are the pinnacle of refinement in the center of it all. Discover these 3-bedroom, 3.5-bathroom residences offering 180-degree views and ~300 square feet of outdoor space in which to take in the expansive city and bay vistas.
Outfitted with carefully curated modern finishes and technologically advanced appliances of the highest caliber, these Penthouse residences make entertaining guests a pleasure. The spacious pantries include two Gaggenau wine refrigerators and custom walnut cabinetry with soft-close drawers and Caesarstone® countertops. The elegantly designed wet bars include a Gaggenau wine refrigerator, custom SieMatic cabinetry, and are finished with a Caesarstone® countertop. Thoughtfully selected DuChateau hardwood flooring in a fresh, modern Lugano palette sets a tranquil backdrop throughout. Completely built out to meet LUMINAs meticulous specifications, this sophisticated Penthouse home is the pinnacle of brilliant living.
FEATURES
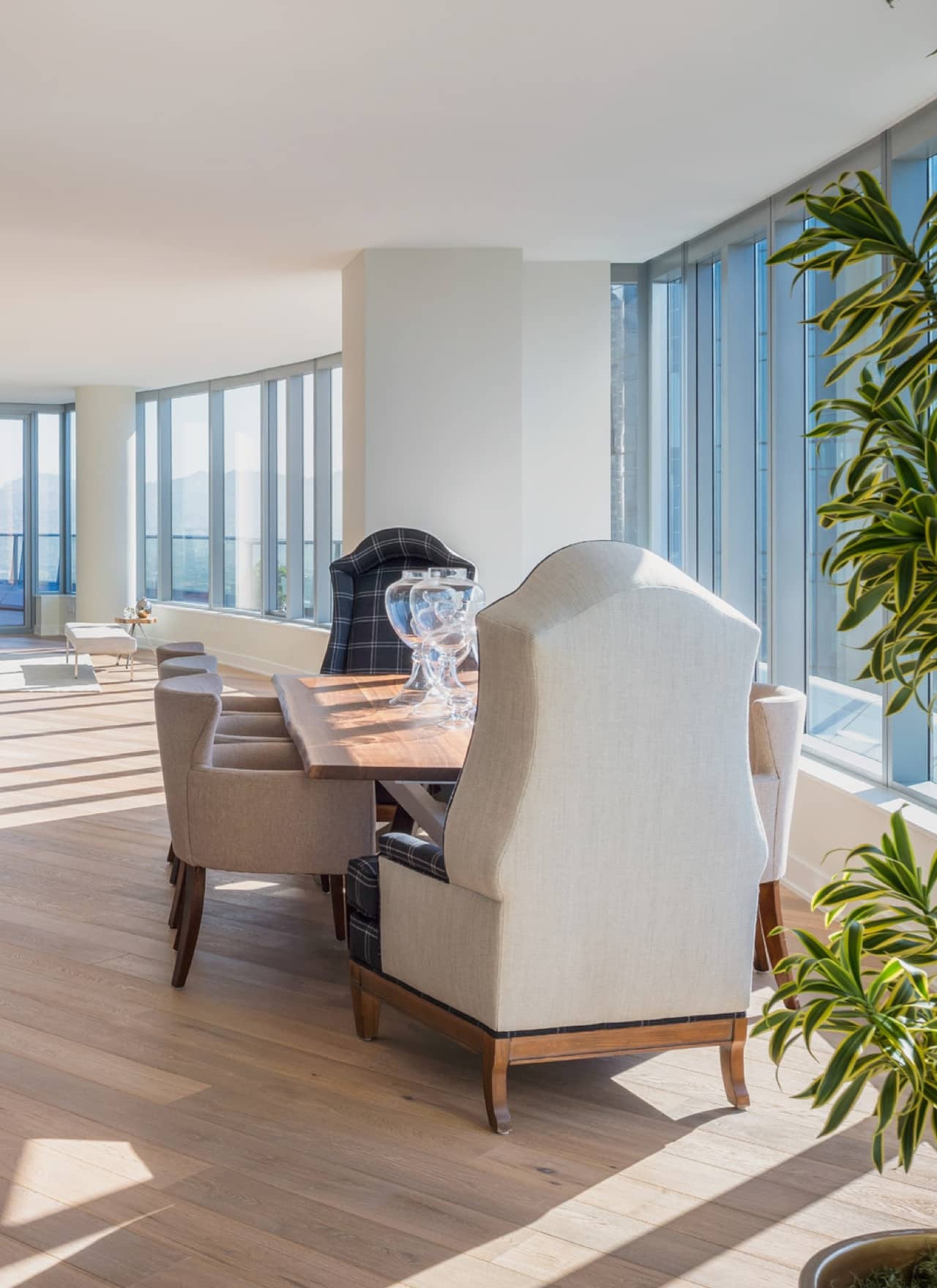
The Penthouse Collection Videos
The Penthouse Terrace Collection
D36A
The Penthouse Terrace Collection
D36B
